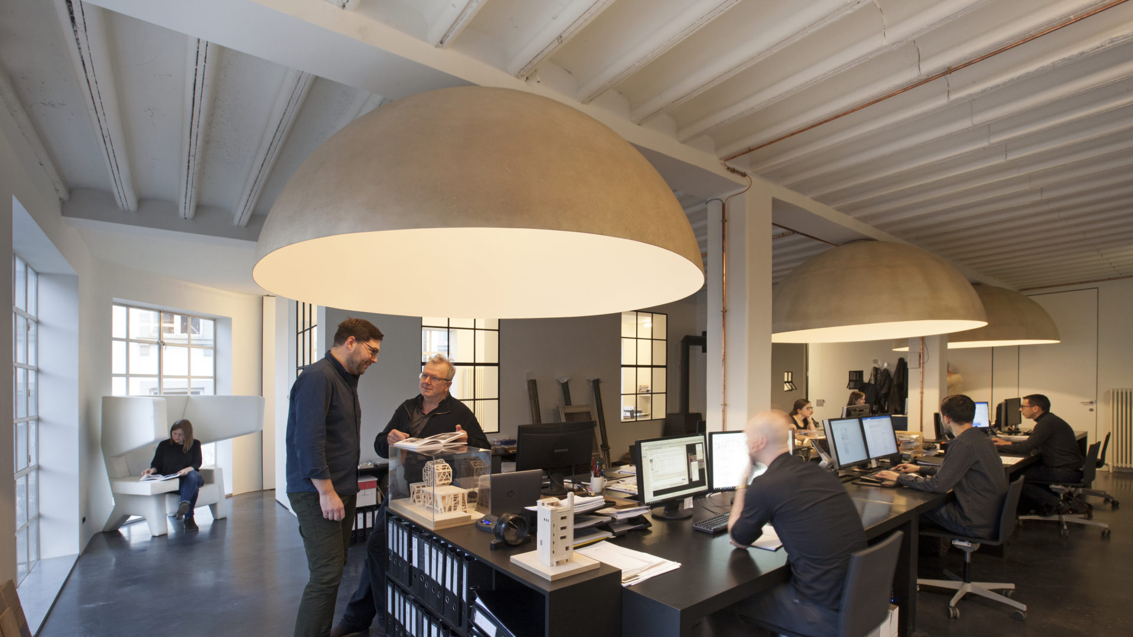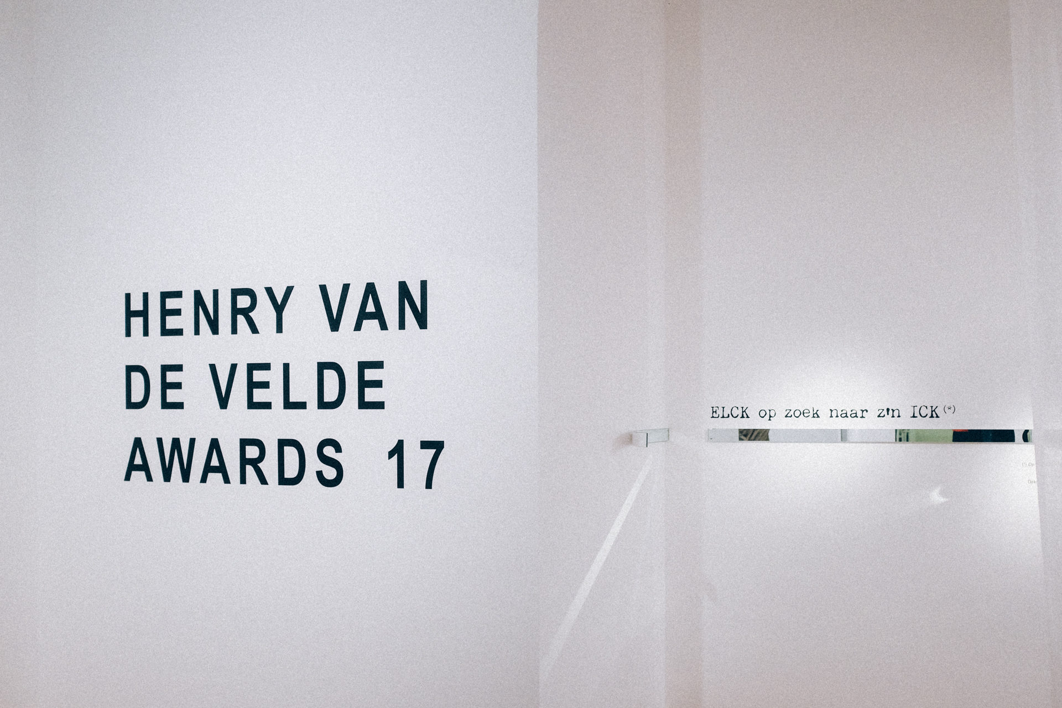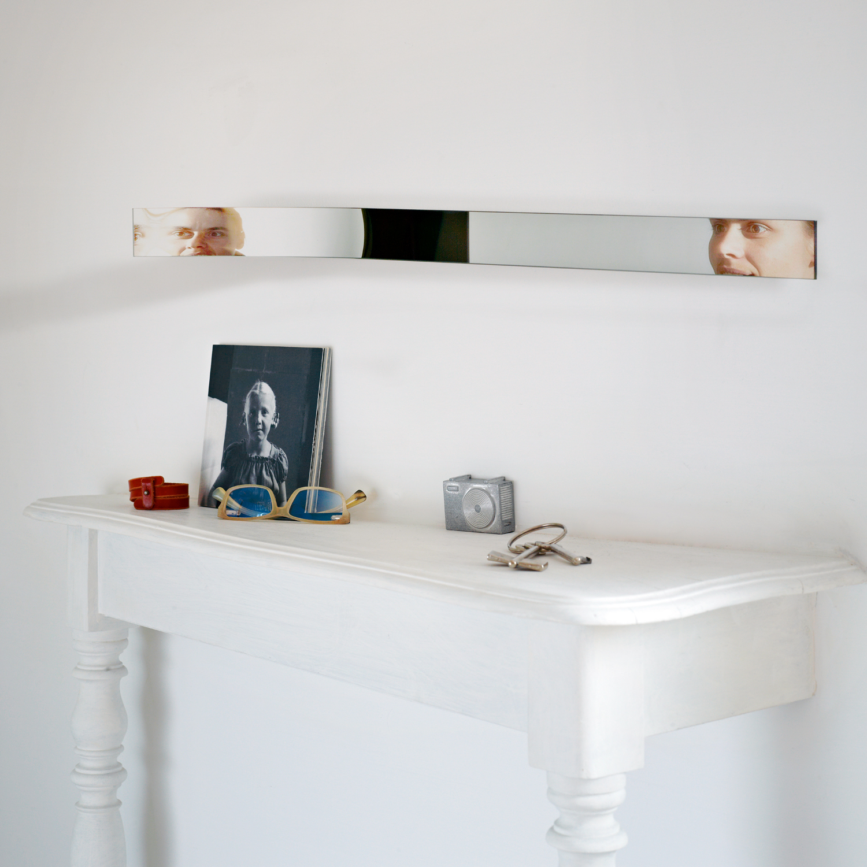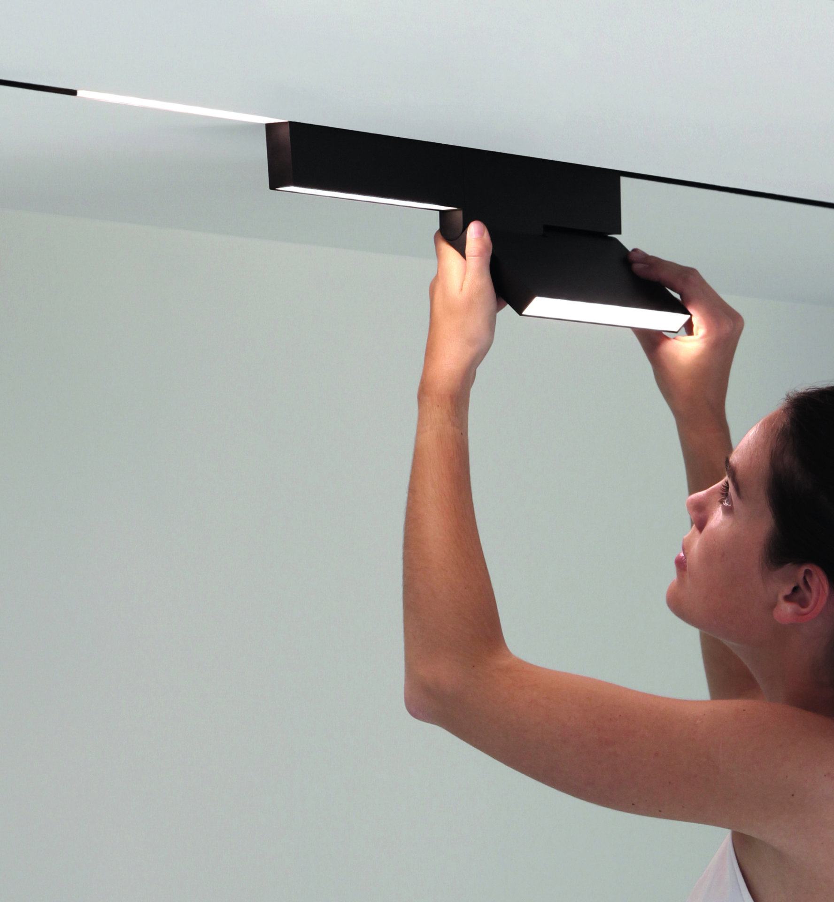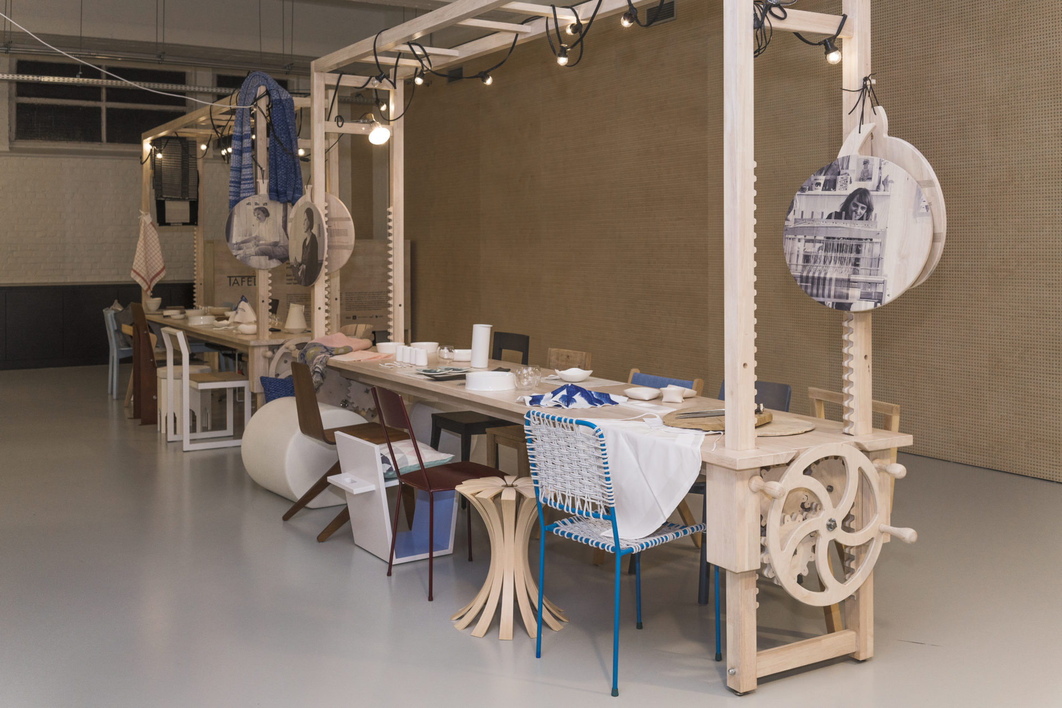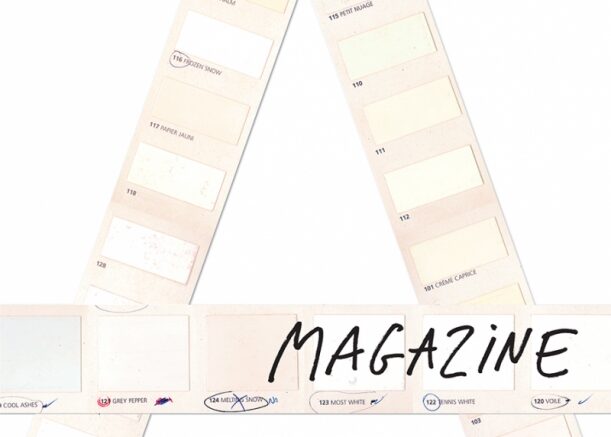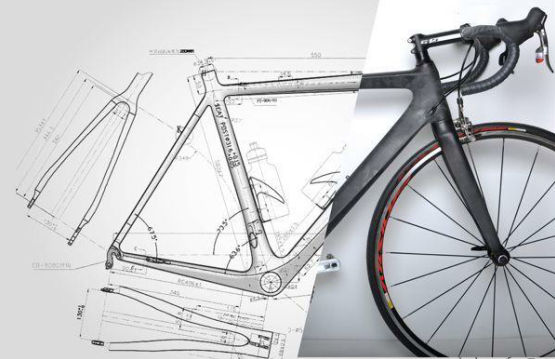Wanderful Loves
Bart Lens, the renowned architect and designer, received the Lifetime Achievement Award; a prize that is only destined for a designer or design studio that has been active for at least 30 years and has had both national and international impact on an economic, social and cultural level. Writer and architecture critic Marc Dubois about Bart Lens.
CONCEPTS AND MATERIALITY
The training of architects is aimed at a broad spectrum and sees design as something that should be more than the design of buildings alone. The urge to have a big impact on the living environment is what drives the design of furniture, kitchens, carpets, light fixtures and many other objects with which we surround ourselves. When we think of Charles and Ray Eames, we think of them as furniture designers, but their work also contains examples of buildings, exhibition concepts and even short films. For Marcel Breuer, Antonio Citterio, Jean Prouvé and many others too, the line separating architecture from object design is extremely vague and dovetails with their vision for the contemporary living environment. When surveying the panorama of designers one cannot help noticing that many were trained as architects, including Bart Lens.
Not until he had reached the age of 36 did Bart Lens (°1959) set up his own architectural business, Lens°Ass Architects. In Belgium it was ever thus: a young designer begins with houses and shops. Only later do the bigger commissions come in, but many designers remain preoccupied with projects on the human habitat.
In 2003 Lens published an overview of his first seven years of creativity with a diversity of projects: houses, shops, industrial buildings, restorations and a series of objects including lighting fixtures and furniture. It wasn’t a chronological list, but a classification of the materials used: a method which is fairly unusual but one which stresses the importance Lens gives to a material’s tactility. Good design is more than a concept, it is the accurate conversion of that idea to a result which expresses the experiential value and envisaged feel. One project, which was barely noticed in the trade, is located in Wellen. It involves generously terraced apartments on the roof of a LIDL supermarket (2002). Had the Flemish Government adopted or imposed this strategy, we could have saved hundreds of hectares of open space in Flanders. The Wellen project is a unique example of building up, rather than out, in villages.
The second overview of Lens°Ass Architects was published in 2010, seven years after the first, by Stichting Kunstboek. The projects are on a larger scale now and include The Dominican hotel in Brussels (1998-2006), a school in Saint- Gilles (2007-2010) and the conversion of the old drying sheds in Kortrijk for Wienerberger (2009-2010). Lens°Ass Architects also contributed much to the interior of a hotel in the Chinese city of Guangzhou, a building designed by Buro II in association with Ney & Partners (2005-2006). Lens also designed the extension to the town hall in Maldegem, which strikes a balance between the existing and the new. His was the winning entry in an “open call” competition organised by the Flemish Government Architect. One example in which Lens returns to the basic house form is the visitor centre in Groenendaal (2004-2009).
His work for the Boon chocolate shop in Hasselt resulted in an assignment abroad. The Artisan du Chocolat chocolate company in London opened a shop in Westbourne, London (2008). In the centre of the space he suspended a huge lighting fixture containing a panoramic photograph of cocoa plants. He was asked to remodel or extend premises for customers in the arts, such as the gallery De Mijlpaal in Heusen-Zolder (2002-2003), a photographic gallery in Hasselt (2004-2006) and Gallery Valerie Traan in Antwerp (2011).
THE THIRD BOOK, 2017
The third book contains a large number of alterations to rural buildings featured in the first two books. Alterations are not works of secondary importance. Whereas a new build often lacks a framework of reference, existing buildings provide context for renovations and restorations. It is not an attitude of nostalgia. It is the architect’s job to come to an understanding of the building and pass it on to the next generation. The architect has to eliminate discordant parts and then introduce new elements with the greatest of care. It calls for an attitude of respect, in which the existing is brought into balance with the new. Bart Lens succeeds in bringing the current requirements and living experience into harmony with the historical dimension. In its third overview, a self-published book, his architectural practice presents the renovation projects as a collection. For the Gaasbeek design it won the international Wienerberger Brick Award in 2012.
THE RELATIONSHIP BETWEEN OBJECTS AND SPACE
There’s (almost) nothing new under the sun, Lens knows; it’s a matter of transforming the things that already exist. Observing how people surround themselves with objects and how they move through the space is an important phase in the creative process. Turning ideas into physical form calls for great sensitivity and knowledge of materials. As the years progress he is drawn ever closer to the materials, with the traditional ways of working them becoming ever more important.
The process of designing buildings or objects is a matter of scale for Lens, and a matter of correctly distilling the design brie ng. For this reason he set up Objetbart as a way of grouping small projects together. For the lighting he worked together with Eden Design bvba, to produce a series of elegant built-in fittings. This °On-Line series was awarded a Design Flanders Henry van de Velde Label in 2010 and a Red dot Award – Best of the Best in 2011, due to his magnetic systeem, the first on the market. Lens understands that the ceiling is an important part of the interior, the uppermost part that is all too often ignored. The designs often incorporate a large lighting fixture which is part and parcel of the spatial experience, as in the series °Sphere. The °i-light features an elegant tubular fitting with an LED bulb on a chromed ball foot.
Traditional and new materials provide inspiration for new designs. People attach great importance to grooming and bathing themselves. This gave him the idea of reinventing the traditional bath tub by creating a plastic shell much closer to the shape of the human body and which is economical with water; °Ben in bad in association with Ben Steensels was nominated for the OVAM Ecodesign Award Pro (2010). Another inspiration was a new bathrobe, made from a light bamboo fabric produced by Santens. This design won an award in the “China International Home Textile Design Competition” in 2006.
Glass gave him the idea to design a new cheese cover, which he called °Cloche fromage. With ceramics he created the fruit bowl °Manneke Pi (2006), a project in cooperation with Obumex and Royal Boch. This design has been added to the permanent collection at Keramis in La Louvière.
On the 5×5 project, which was set up by Design Region Kortrijk, Lens worked together with Saey Home & Garden (Barbecook) in 2013 on a new concept for an “outdoor kitchen”. The °Shut model is an ingenious proposition which will, however, not be developed further. He has presented new designs at various editions of the Biënnale Interieur. For leading mirror company Deknudt, Lens designed °for your eyes only, a narrow strip of mirror in two lengths: 90 cm and 175 cm. Design Flanders instructed him to design their stand at the Biënnale Interieur 2008; the red carpet idea was devised as a way of displaying 15 projects. He designed the °Boots sofa for Jongform, winner of the Henry van de Velde Company Award 2013. For the Limburg-based manufacturer Indera, which won the Henry van de Velde Company Award a year earlier, Lens designed in 2016 °Cloud, a motorised relaxation chair.
BOKRIJK 2.0!
Since 2014, Bart Lens has served as curator in the Provincial Domain of Bokrijk, a project involving so much more than a large restoration project of 120 homes. With a few simple proposals, he brought a new dynamic to the whole Bokrijk team, led by Liesbeth Kees and supported by the Limburg deputy, Igor Philtjens. It is not about rekindling some sort of outdated nostalgia; the whole team is dedicated to the craft of creating. It is a refreshing push to get the open air museum moving in a new direction without ignoring the past. The Bokrijk Brandmerkt project weaves the past, present and future of craftsmanship into a single story, by bringing together the tradespeople and designers of today and tomorrow. For a new approach to communication, the services of Sanny Winters, Kamagurka, Filip Dujardin, Luc Schuiten, Studio Job and Tim Van Steenbergen were called on.
An initial total project came to fruition in 2017. Kobe Desramaults was invited to work on the theme of “bread”. BC Architects supervised the construction of a large bread baking oven. Katrien Vandermarliere, Bob Takes and Christian Kieckens were called on for the accompanying exhibition. In the spring of 2017, Bokrijk won the Museum Product Award for the sourdough loaves visitors can buy.
As part of the Bokrijk project, Lens designed the re t of the large barn from the lost polder village of Oorderen. An interactive presentation was set up inside the barn in a stack of containers. The containers also make it clear that this barn was transported to Bokrijk due to the expansion of the port of Antwerp. This process of relating objects to a theme is the only way of exceeding the merely functional. An architect is expected to know exactly how to position his or her activities in the broader social context.
©Henry van de Velde catalog – Flanders DC
